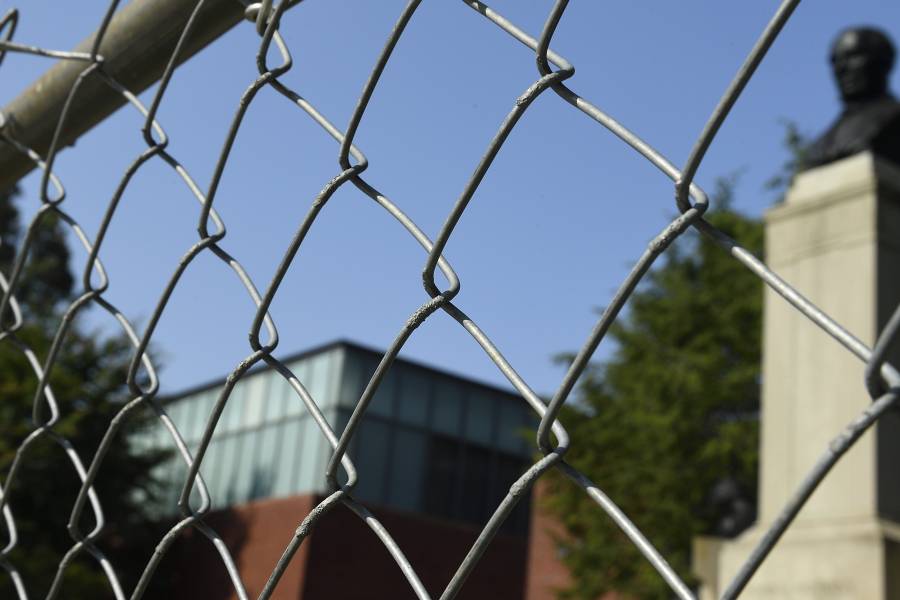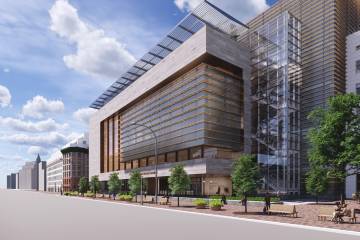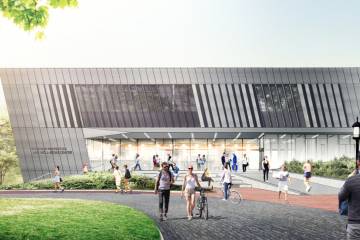Johns Hopkins broke ground on two major Homewood campus construction projects this month—the Hopkins Student Center on the east side of campus and the Stavros Niarchos Foundation Agora Institute building on the west side.
"This is an exciting and uniquely transformative time for our campus and our community," says Bob McLean, vice president for facilities and real estate at Johns Hopkins. "These projects not only represent the future of Johns Hopkins but also its commitment to creating spaces that foster collaboration, inclusion, and exploration."
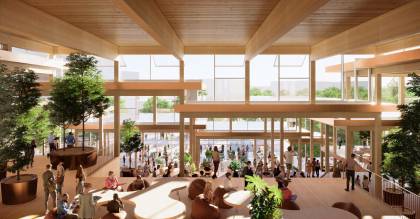
Image caption: Homewood Student Center conceptual rendering
Image credit: Bjarke Ingels Group
The new student center is being designed by Bjarke Ingels Group with interior architecture by the Rockwell Group and Shepley Bulfinch as architect of record. The design will meet the evolving needs of the Hopkins student body, including a long-standing desire for larger performance and gathering spaces. Clark Construction, the construction manager, has installed fencing along the perimeter of the project and pedestrian detours were put in place in July and will remain for the duration of the building project.
The HSC will be situated at a campus crossroads, providing a welcoming, vibrant entry point along N. Charles Street at the east edge of campus. Within a sprawling, multitiered interior comprising approximately 150,000 square feet, the student center will include spaces for co-curricular arts programs, student resources and support services, a student engagement hub designed for use by JHU's more than 400 student organizations, several flexible multipurpose spaces, lounges, and a variety of dining options. The building is expected to open in fall 2024.
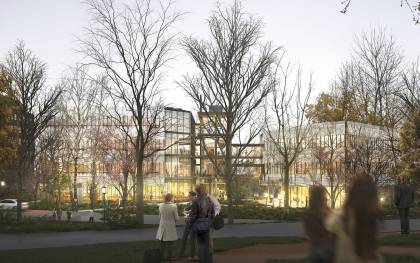
Image caption: Conceptual rendering of the SNF Agora Institute building at Johns Hopkins University's Homewood campus
Image credit: Rendering courtesy Renzo Piano Building Workshop and architect of record Ayers Saint Gross
Removal of one of the buildings that currently occupies the space where the HSC will be built—the Mattin Center—began earlier this month, and removal of Whitehead Hall will begin in October; move-outs from Whitehead Hall were completed in July. Southbound Charles Street traffic will be detoured at 33rd Street to St. Paul Street; this detour went into effect Aug. 2 and will be in place until the project is complete in 2024. More information on the construction of the HSC can be found online. For information on the history of the HSC project and the relocation of the Mattin and Whitehead programs, visit the Hopkins Student Center project website.
The SNF Agora Institute building, designed by architecture firm Renzo Piano Building Workshop with architect of record Ayers Saint Gross, will feature two "floating" glass cubes—one housing facilities such as a café and space for public gatherings, and the other including offices, labs, classrooms, meeting and seminar rooms, and open work spaces. The institute's home will be located on Wyman Park Drive, a site that provides visibility, proximity to students and faculty, and accessibility for the community for events and other public forums. More information on the SNF Agora Institute building project is available on the Facilities and Real Estate website.
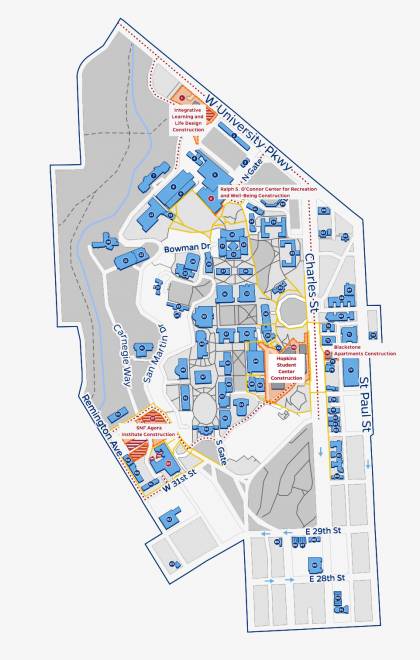
Image caption: This map includes information on Homewood campus construction projects for summer and fall 2021, including the location of fencing and alternate routes for pedestrians. View full map and legend (PDF)
Consigli Construction Co. Inc., construction manager for the SNF Agora Institute building, has erected construction fencing around the project site. Site utilities and below-grade construction will begin this month, and main building construction will begin in the spring of next year. As the project moves forward, there will be intermittent parking closures in the Wyman Building west lot for utility trenching. The project is expected to be completed by fall 2023.
Meanwhile, other campus transformations continue:
- The remodeled Ralph S. O'Connor Center for Recreation and Well-Being, expected to be ready for a fall 2021 opening, will include new and expanded spaces for weight training, cardio, and group fitness classes, as well as a new outdoor plaza for programming. Facilities are not currently open to students.
- The Wyman Park Building 1, System Renewal project will provide new centralized mechanical, electrical, plumbing and IT systems and build new restrooms, elevators and stairs. Scheduled to start this fall, the project is expected to be completed in 2023.
- The university is also working to transform the former U.S. Lacrosse Hall of Fame building into a hub for integrative learning and life design and home of the Homewood Career Center, Undergraduate Research, Student Employment Services, and Study Abroad. Selective demolition has begun and the project is working towards a spring semester opening in 2022.
- Renovations are ongoing at 555 Pennsylvania Ave., the future home of the university's activities in Washington, D.C. The project, which will unite JHU's current D.C.-based graduate programs under one roof, is expected to be completed by Fall 2023.
Posted in University News, Student Life
Tagged snf agora institute, student center




