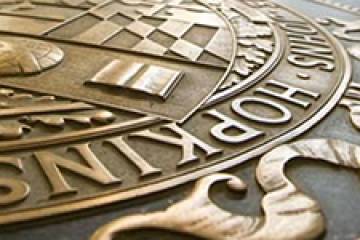Conceptual designs for Johns Hopkins University's long-awaited student center have been submitted, and it's time for the campus community to provide feedback for the new social hub on the Homewood campus.
In January, the university invited four architectural firms to submit their design concepts for the proposed Hopkins Student Center. Last week an online survey was sent to students, faculty, and staff asking them to review the designs and rate each one on its ability to meet the main project goals. The survey will be available for one week and should take about 10 minutes to complete.
Located at the intersection of 33rd and Charles streets in an area of the campus that includes the Mattin Center and Whitehead Hall, the university envisions the planned HSC as a space that will provide a social bridge between the Homewood campus and Charles Street corridor.
The selection of the successful firm is expected to be made in July.
"We want this to be a building that speaks to the JHU community, especially our students," said Alanna W. Shanahan, vice provost for student affairs. "Their feedback has been important to us throughout the process, and engagement in the programming feasibility study was exceptional."
With more than 8,000 comments provided over the course of 25 feedback events—including focus groups, drop-in feedback sessions, and input-gathering during the Student Involvement Fair and the Welcome Back Block Party—JHU identified six key elements that the student body wanted to be part of the student center. It should:
- Be a welcoming destination to congregate and socialize, instilling lifelong school spirit and fostering a sense of campus community
- Include social spaces that complement academic life, fostering serendipitous interactions
- Include flexible, open, and multipurpose spaces, expanding campus options for student programming, special events, and conferences
- Be a dynamic entrance to the campus, symbolizing the connection between the Homewood campus and surrounding community
- Include spaces that support and celebrate diversity, designing spaces that promote inclusion
- Include usable outdoor spaces
The HSC is one of a several donor-funded capital projects that will move forward in fiscal year 2021 along with the planned acquisition of 555 Pennsylvania Ave. to become Johns Hopkins' Washington home, and the new SNF Agora Institute building on the Homewood campus. In April, Johns Hopkins President Ronald J. Daniels announced that, as part of the university's efforts to mitigate financial disruptions, capital projects in excess of $100,000 would be suspended through FY21, with exceptions for projects that address critical safety or systems issues, meet an urgent strategic need, or are largely supported by donor and/or sponsored funds.
Posted in University News









