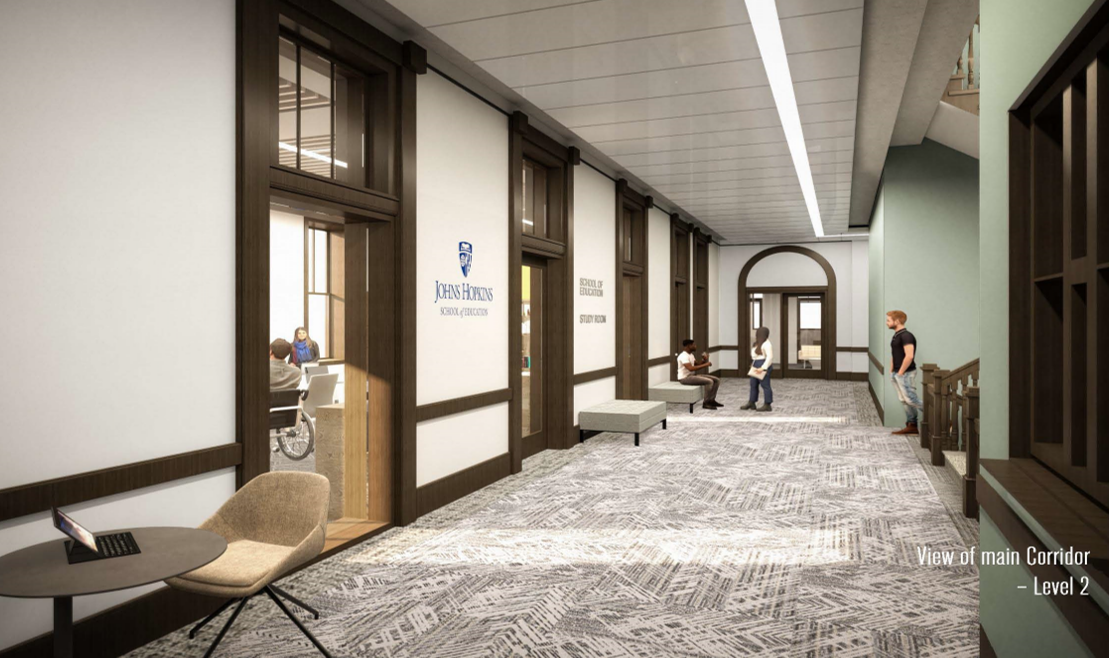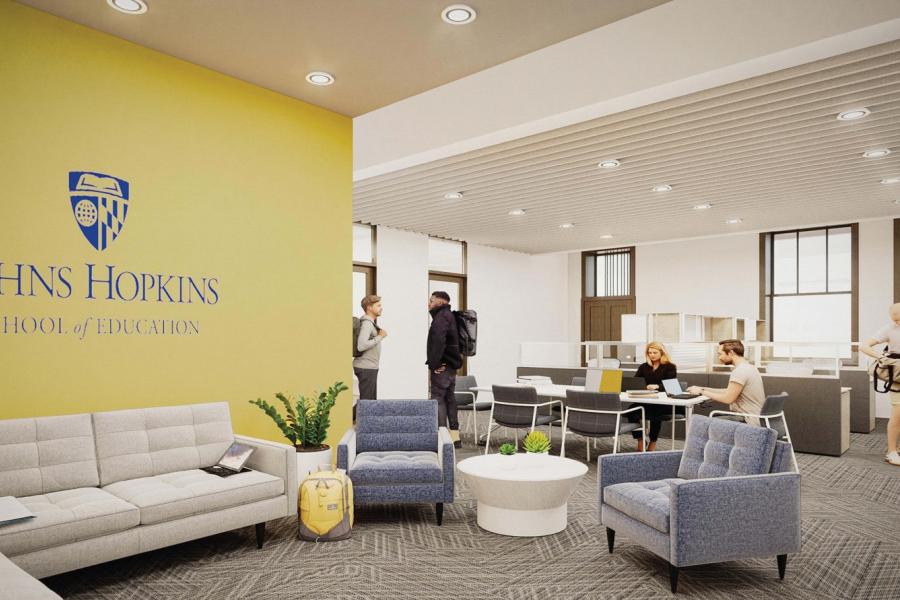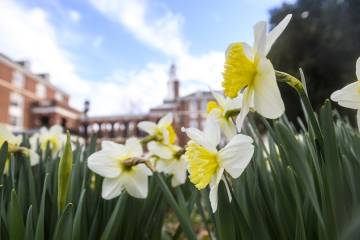Comprehensive renovations are underway at the Johns Hopkins University School of Education's century-old building to preserve the historic character of its exterior while reimagining its interior space to better meet the needs of students and faculty.
It's the first major construction in the 73,000-square-foot building at 2800 North Charles St. since March 2006, when the School of Education moved in. Before the pandemic, the school's programming space was split between Baltimore and a campus in Columbia, Maryland. The renovations will allow for the relocation of academic programs and research centers into its main building just south of the Homewood campus, serving the best interest of the students, researchers, and faculty.
"This project is about our very identity as a school," said Christopher Morphew, dean of the School of Education. "Yes, it will allow us to redefine and adapt our spaces; to meet, collaborate, teach, learn, and conduct research in exciting new ways. Those are all practical advantages. Most importantly, it will serve as a real center of gravity for us as we chart a distinctive path forward among the nation's top graduate education schools."

Image credit: Hord Coplan Macht Inc.
With Whiting-Turner Contracting Co. serving as construction manager and Hord Coplan Macht Inc. as the architect of record and design architect, the vision is to honor the building's history and tradition while embracing an innovating future using modern technology while celebrating the school's longstanding tradition of excellence. Both firms are based in Baltimore. The renovation project will generate trade contractor jobs and engage multiple businesses through the HopkinsLocal program to meet project participation targets of 20% minority and women-owned businesses and 20% local business enterprises. The project is partially funded by a grant from the Maryland Independent College and University Association (MICUA).
The scope of the renovation includes:
Reconfiguring existing classrooms and seminar rooms of various sizes, creating new right-sized classrooms to better accommodate the school's growing programs, different learning styles, and updated technology
Creating neighborhood clusters for research centers and programs to accommodate faculty growth
Adding flexible and collaborative workspace to include various-sized meeting rooms and informal huddle rooms, shared offices and hoteling workstations for flexible sharing and staff scheduling, and student collaboration and study space
Adding mission-specific areas, such as a recording/visualization studio for interactive applications needed to support the accreditation standards required for the counseling program and a broadcast studio to support online/virtual learning platforms
Replacing finishes throughout, including flooring, ceilings, lighting, furniture, restroom finishes, and audio-visual technology
Hazardous material abatement and upgrades to the building infrastructure
Updating the building systems, including HVAC, plumbing, electrical and fire alarm systems, and a new slate roof
While the building is under construction, students, faculty, and staff have relocated to the McCauley Building on the Mount Washington campus and to 2701 N. Charles St.
Renovations are expected to be completed in December 2025, with the building reopening in early 2026.
Posted in University News
Tagged education, facilities, university construction, school of education









