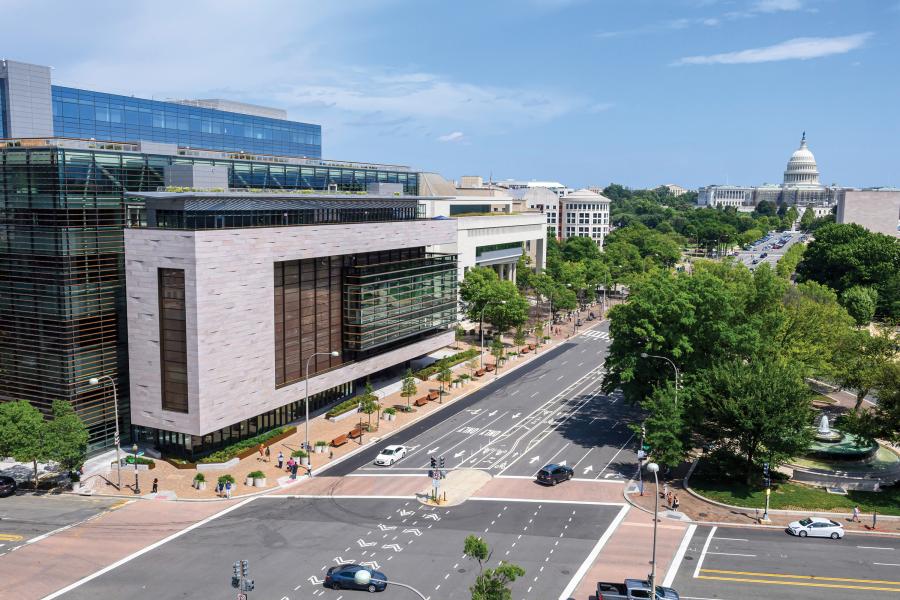In the shadow of the U.S. Capitol, I walk past throngs of people speaking myriad languages, on a street where Americans have marched, paraded, and protested for generations. Pennsylvania Avenue is a place where history not only lives, it is actively made. Even before you enter the Johns Hopkins University Bloomberg Center at 555 Pennsylvania Ave., the mood is set.
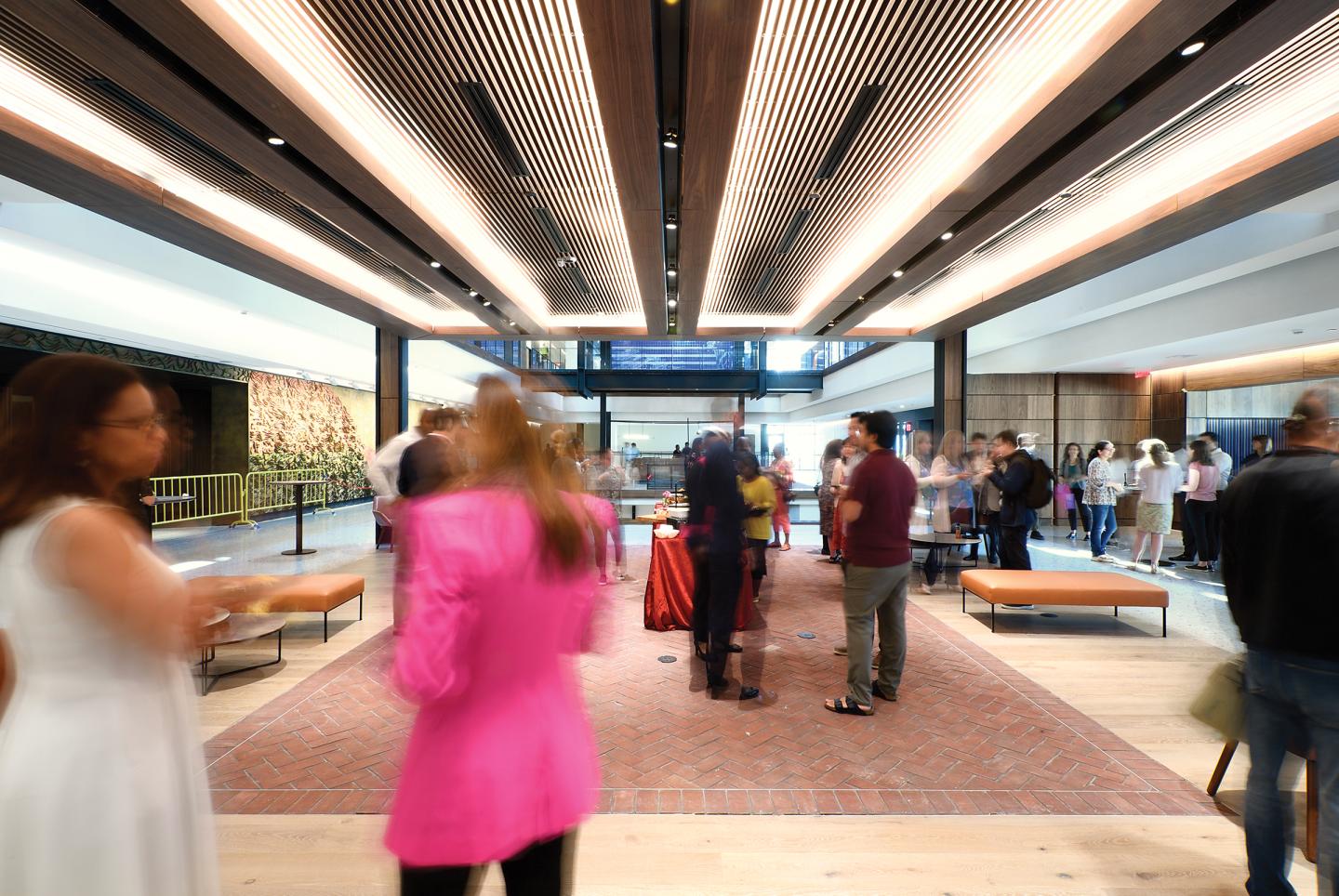
Image credit: Will Kirk / Johns Hopkins University
Once inside, the soaring atrium space beckons you to look up at the warmly lit cascade of staircases, landings, and bridge walkways. Like the avenue outside, the interior offers its own kind of streetscape, one that will soon bustle with people from all over the world charting their own histories.
This fall, after years of behind-the-scenes preparations, Johns Hopkins opens its doors on a facility that consolidates and expands the university's D.C.-based units and programs in the heart of the nation's capital, ushering in a new era for the university along a key axis to political influence. In early August, even as the finishing touches were being applied, walking into the dramatic seven-floor facility had the curtain-raising feel of a big event ready to commence.
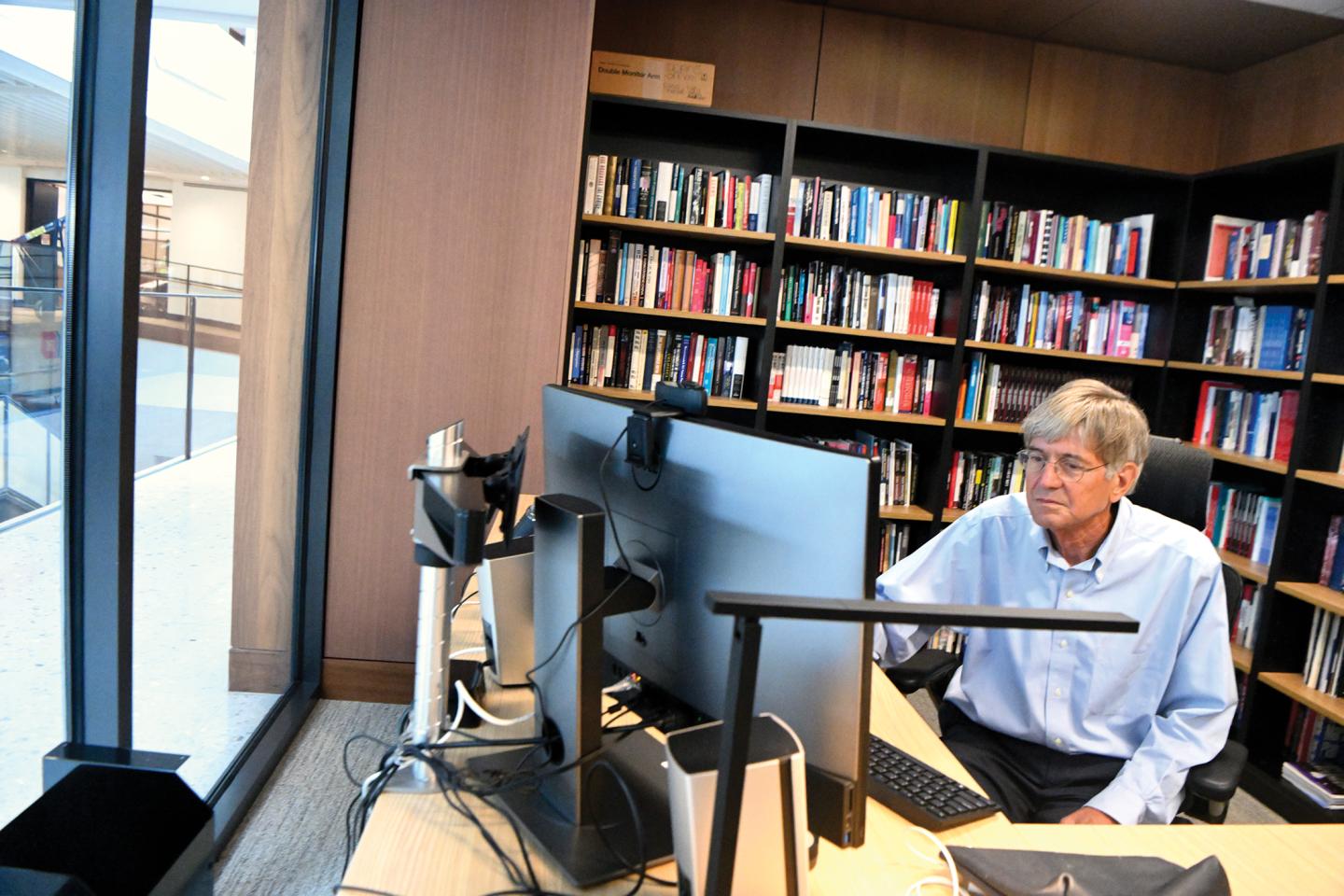
Image caption: SAIS Dean James Steinberg in his office
Image credit: Will Kirk / Johns Hopkins University
In early 2019, Johns Hopkins finalized purchase of the 420,000-square-foot building that previously housed the Newseum, and now that building has been utterly transformed into a light-filled, vibrant center for learning, research, and public engagement, a modern multipurpose space with a distinct Johns Hopkins feel that embraces the surrounding Penn Quarter neighborhood. One million pounds of Tennessee pink marble was used for the facade, pulled from the same quarry as the stone used in the National Gallery of Art's East Building across the street.
It took years for Hopkins to get to this moment, courtesy of a talented and creative team of architects, designers, artists, technicians, engineers, and construction crews. The new building represents the realization of what university President Ron Daniels says is a century-old dream to bring higher education to Pennsylvania Avenue.

Image caption: Matt Power, senior project manager
Image credit: Will Kirk / Johns Hopkins University
"This new home in D.C. will be a nexus of interdisciplinary activity as our faculty and students share their best ideas and insights directly with leaders and changemakers, translate discoveries into policy, and foster vigorous conversation in the service of global democracy and human flourishing," Daniels says.
On a warm August afternoon, the building was buzzing with activity, as faculty and staff from the university's D.C.-based graduate programs—anchored by the School of Advanced International Studies (SAIS) with a significant presence of Carey Business School and the Krieger School of Arts and Sciences—set up their spaces. Ultimately, every division within the university will make use of the building.
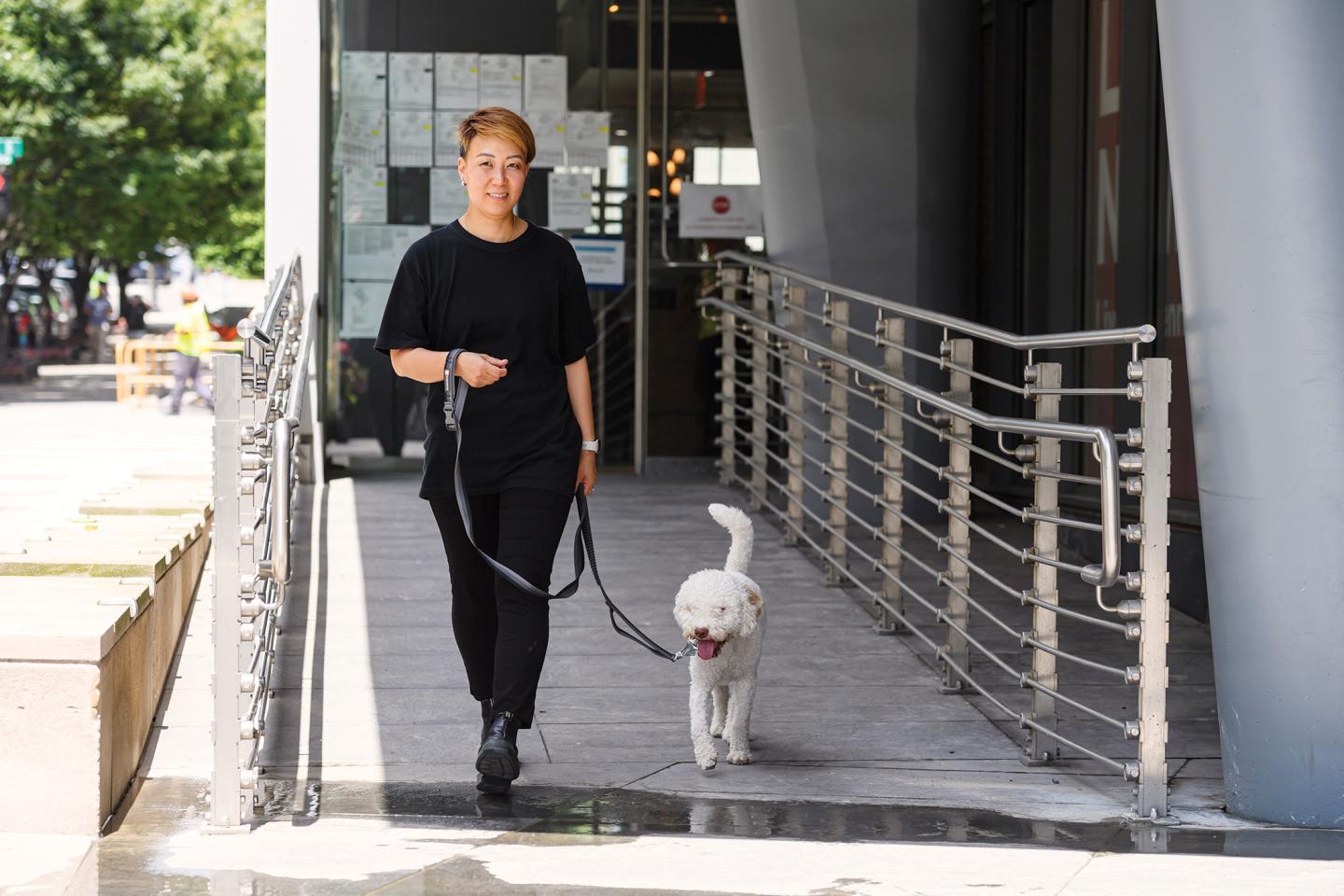
Image caption: Stacey Ko, senior architect with JHU Planning & Architecture, with her dog, Brie
Image credit: Will Kirk / Johns Hopkins University
The architecture firms of Ennead (exterior) and Rockwell Group (interior)—in partnership with architect of record SmithGroup—took great care to imbue meaningful design elements into this building. So even as the nearby Capitol dome glows brightly through the expansive windows, the building echoes a Hopkins aesthetic. The atrium of the building features a tiered stair with seating called "the Beach," a central gathering space affectionately named after the Homewood lawn on Charles Street. Architects used Homewood-esque red brick in the space, and artifacts from SAIS' previous home a few miles to the northwest, including a portion of the Berlin Wall, are being relocated to the building.
The building includes offices, conference space, media suites, a 375-seat theater, and 38 high-tech classrooms, replete with flexible furniture and open seating for collaboration. Perhaps most strikingly, the building feels transparent and open, mirroring the goals of open dialogue inside, with views into every floor and out onto Pennsylvania Avenue.

Image caption: Lee Coyle, senior director, JHU Planning & Architecture
Image credit: Will Kirk / Johns Hopkins University
"There's this sense of connection to the life of the policy world in D.C.," says James Steinberg, SAIS dean and former U.S. deputy secretary of state. "Whether you stand on the terrace or look up and down Pennsylvania Avenue, you feel physically connected and open to it all, seeing the Capitol, seeing the Justice Department, all the parts of government where the great debates on policy are taking place."
The building will become a convening destination for trusted academic experts, newsmakers, notable alumni, global leaders, and the next generation of innovators and civic leaders as well as a rotating series of arts events, including music and dance performances that will be free and open to the public.
Steinberg, who has witnessed firsthand the transformation of the building that now houses all of SAIS in D.C., says he was rapt walking into the finished space. "The thing most striking to me is the extraordinary achievement of translation of vision," he says. "This project was always driven by the idea that this was a place where faculty, staff, and students could learn, research, and engage with each other and then connect with the world. But to actually see the realization of it in a physical space that is conducive to that mission was just stunning."

Image caption: Stephen Sears, associate library director with JHU Sheridan Libraries
Image credit: Will Kirk / Johns Hopkins University
There are several large-scale original pieces of artwork in the building, including a full-wall installation on the second level designed by Sandra Cinto, a Brazilian artist. The result is white lines and wispy waves and clouds hand painted on a striking ceramic blue tile background. On top are inscribed the words "From every mountainside let freedom ring."
Hahrie Han, a professor of political science and the inaugural director of the SNF Agora Institute at Johns Hopkins, says that she has great hopes for what this facility means not only for the university but for all those who will walk through its doors.
The building "not only creates exciting opportunities for the university community to collaborate with scholars and practitioners from the U.S. and around the world, it also creates a place for policymakers and advocates to step out of the political fray and grapple with evidence-based solutions to our shared problems," she says.
Now, with the stage set, another transformation is set to occur.
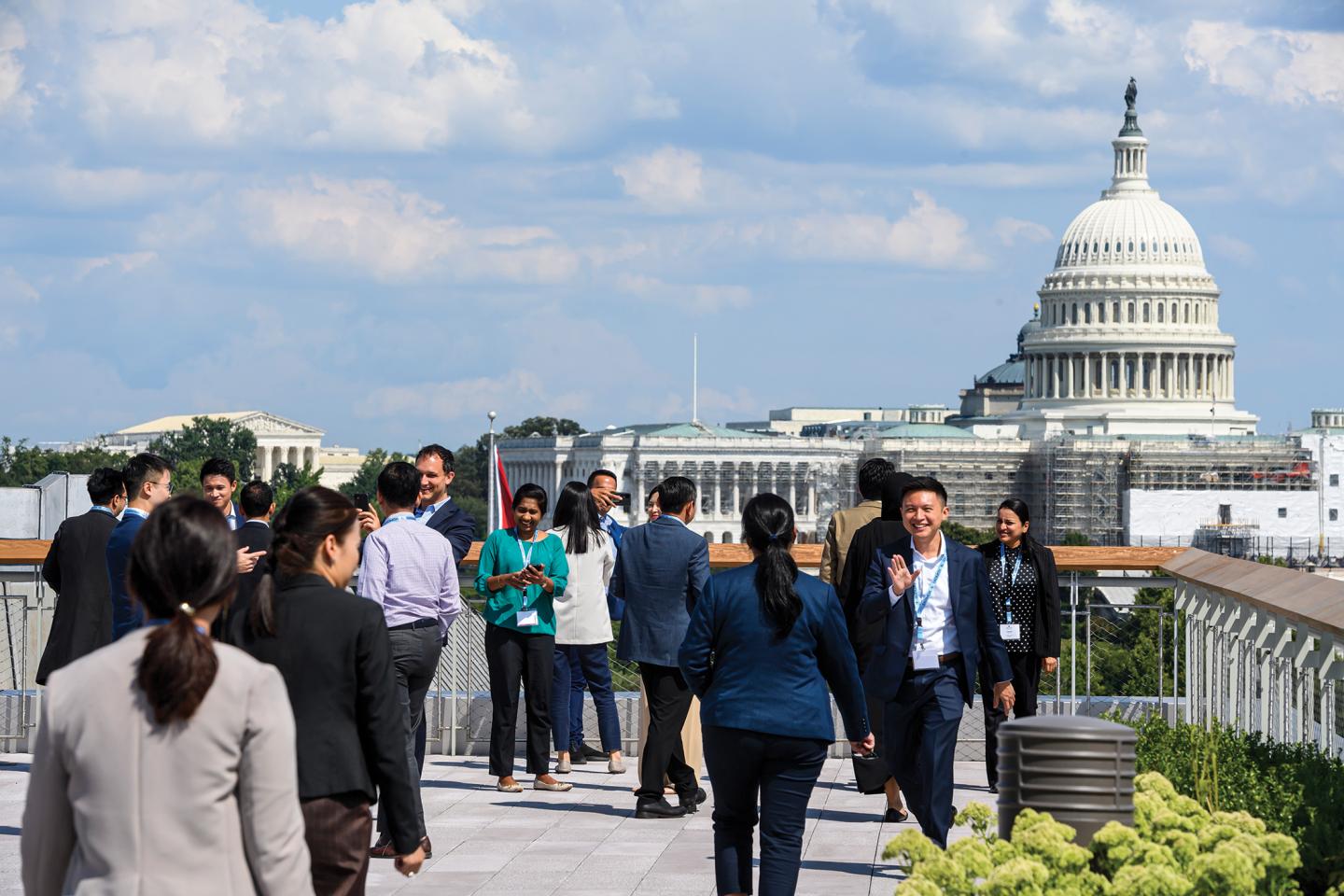
Image credit: Will Kirk / Johns Hopkins University




