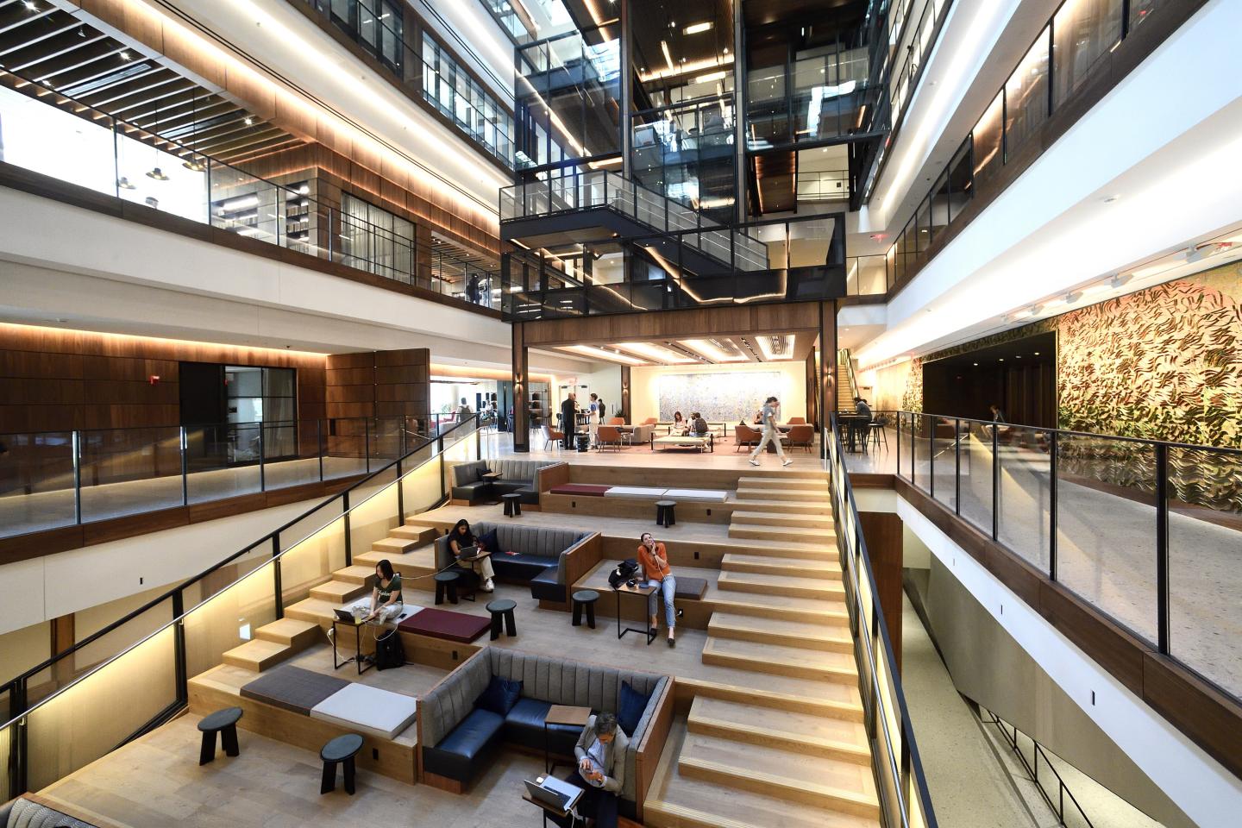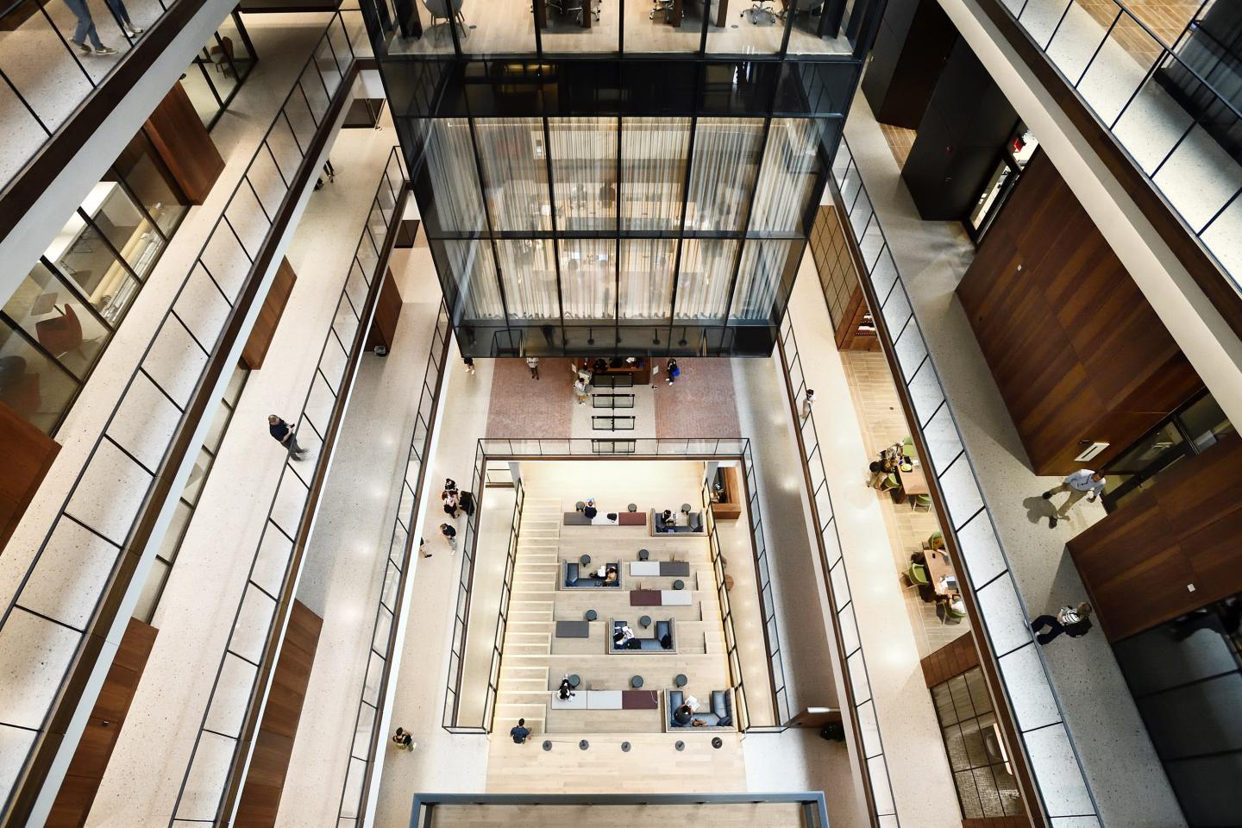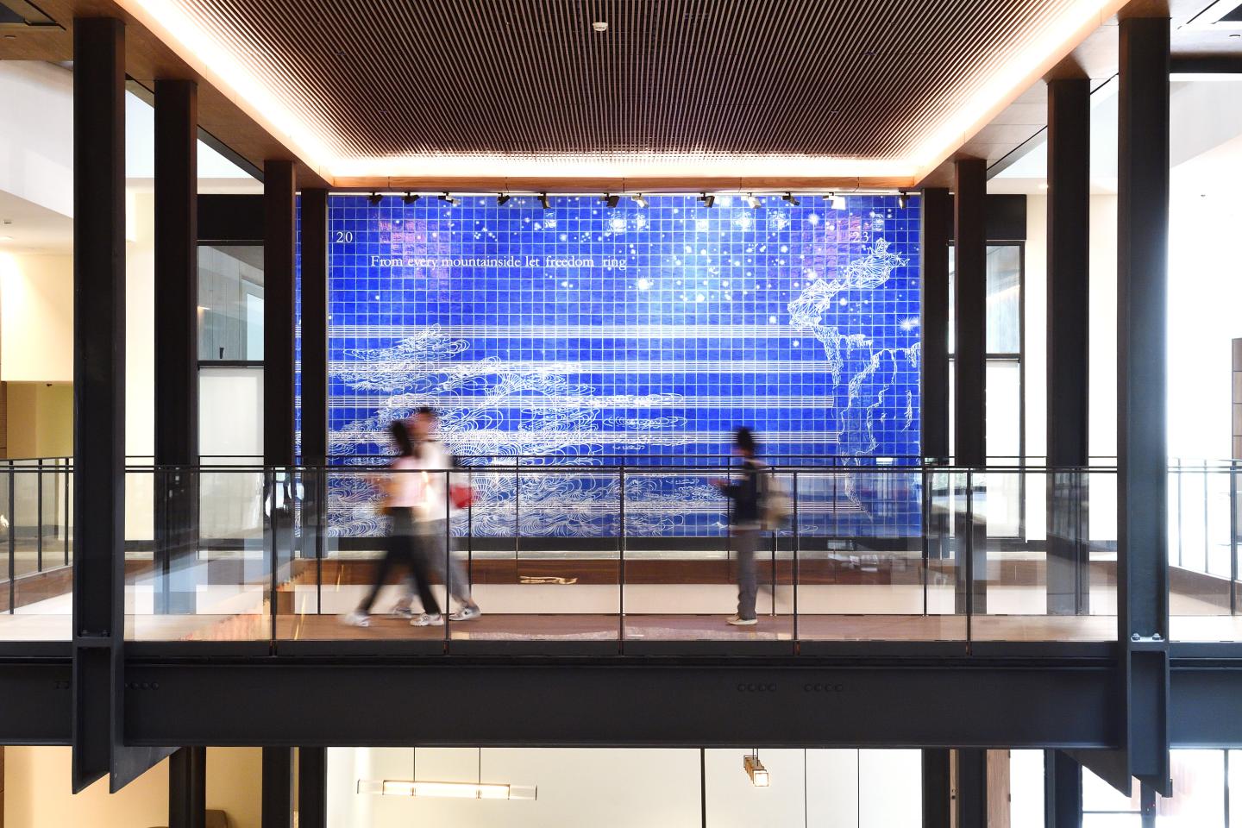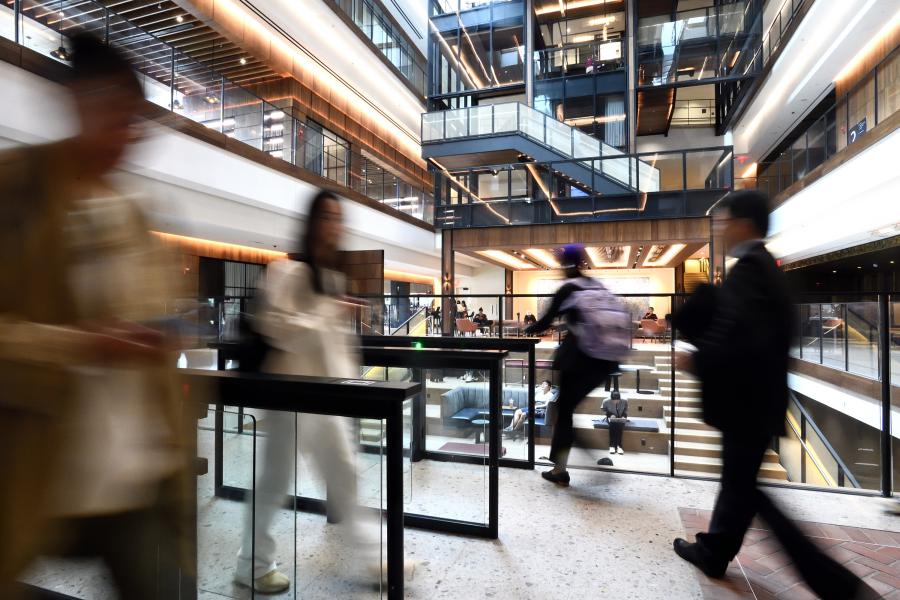- Name
- Josh Balber / Laurie Kamens
- 555Penn@resnicow.com
- Office phone
- 212-671-5175
- Cell phone
- 212-671-5178
- Name
- Johns Hopkins Media Relations
- jhunews@jhu.edu
- Office phone
- 443-997-9009
WASHINGTON, D.C.—Johns Hopkins University's President Ronald J. Daniels today announced the Oct. 19, 2023, dedication of the university's new academic home in Washington, D.C., the Johns Hopkins University Bloomberg Center at 555 Pennsylvania Avenue NW—situated at the crossroads of the executive, legislative, and judicial branches of the federal government. Anchored by the School of Advanced International Studies, Carey Business School, the Krieger School of Arts and Sciences, Peabody Institute, and the newly established School of Government and Policy, the Hopkins Bloomberg Center will host programming from all corners of Johns Hopkins, bringing experts, students, and researchers from all the university's Baltimore- and D.C.-based divisions together on one of America's iconic avenues.
Located at the doorstep of our nation's government, the 435,000-square-foot Hopkins Bloomberg Center will educate and train future civic leaders and serve as a bustling hub of interdisciplinary collaboration and convenings. The space is equipped with flexible, scalable spaces for learning, gathering, and public programming; adaptable classrooms to meet the needs of emerging teaching methods; an enhanced streetscape to welcome in the community; a cutting-edge 375-seat theater; an art gallery; and spaces for a future restaurant and café.
Event spaces throughout the building that feature dramatic views of the Capitol and Pennsylvania Avenue will host newsmakers, policymakers, journalists, researchers, and faculty in discussions that range from informal collaborations to public forums and briefings. The building will also remain active after dark with performances in the theater from Peabody Institute's faculty and students, visiting artists, and speakers.
"The Hopkins Bloomberg Center's design embodies its purpose—a single, dynamic space that brings together all the university's divisions, offering opportunities for collaboration and innovation on significant policy issues to better serve the nation and the world," said Johns Hopkins University President Ronald J. Daniels. "I believe that place matters more than ever, and this visionary building in the heart of our capital delivers on the promise of its unique open and flexible facilities, from cafes to state-of-the-art classrooms to convening and performance spaces where ideas are fostered, art and music inspire, and conversation across differences of experience and perspective push us to think and act anew. We are indebted to the many people, architecture and design firms, local community leaders, and both local and federal jurisdictional agencies who believed in this vision. We are thrilled to join our neighbors in Penn Quarter and be part of the DowntownDC BID and are excited for what this partnership means for both Johns Hopkins and D.C."
"This center brings Johns Hopkins University's world-class research and knowledge to the center of Washington to help tackle many of the most difficult challenges facing the nation and our world," said Michael R. Bloomberg, founder of Bloomberg Philanthropies and a graduate of Johns Hopkins University. "It's designed to foster collaboration between policymakers, faculty, and students, and with its location in the center of Washington, it will help serve as a connecting bridge between both ends of Pennsylvania Avenue. With more than 3,000 faculty, students, and guests coming through the building each day, it brings new life to downtown Washington not only through education but through the arts too."
Johns Hopkins acquired the building after the Newseum closed in 2019, which included 135 market-rate apartments on the property that were excluded from the academic renovation. Giving the location a renewed path and purpose, the university seized the opportunity to reinvigorate 555 Pennsylvania Avenue, working with the support of both Washington D.C. Mayor Muriel Bowser and the Council of the District of Columbia to become an active partner in the larger redevelopment of America's main street. Located in the Penn Quarter neighborhood and historic Pennsylvania Avenue Plan boundaries, the building site is highly regulated, and the proposed vision and design were subject to review and approvals from numerous agencies including the National Capital Planning Commission, Commission of Fine Arts, the National Park Service, and ultimately the General Services Administration representing Congress to facilitate amending the Pennsylvania Avenue Plan.
"We are honored that the Johns Hopkins University Bloomberg Center chose to open a new space on Pennsylvania Avenue in the heart of our downtown," said Washington, D.C., Mayor Muriel Bowser. "We have set the bold goal to win back our downtown by making Washington, D.C., a place for successful businesses and opportunity-rich neighborhoods. Johns Hopkins University Bloomberg Center brings a new hub for global leaders to convene, and new employment and educational opportunities to our downtown."
The Hopkins Bloomberg Center raises the bar for and breaks the mold of higher education design, bringing together an award-winning team of architecture and design firms to work on the highly collaborative project. Design Partner Richard Olcott and his team at Ennead Architects, the original architects of the Newseum (as Polshek Partnership), sustainably repurposed the Newseum without expanding the envelope of the existing building. The team bathed the interior in natural light by enlarging the building's glass facade and adding Tennessee pink marble cladding to echo the look of neighboring cultural institutions and honor the avenue's historical context. Ennead Architects also helped reconfigure the building's interior to suit its new purpose as an academic facility and designed several spaces in the building including the theater and 16,888 square feet of landscaped outdoor terraces that provide panoramic 180-degree views of the city.

Image credit: Will Kirk / Johns Hopkins University
David Rockwell and his architecture and design firm, Rockwell Group, reimagined the building's interior, creating a 10-story vertical quad to support myriad academic purposes and public gatherings with adaptable cutting-edge classrooms, lounge areas, and convening spaces that rise in various configurations from within and around an open, dynamic atrium. To support the university's initiatives, Rockwell Group's design emphasizes flexibility, allowing for responsiveness to the needs of multiple graduate schools, academic programs, and future uses. The building's interior programming provides a range of typologies and convening spaces. Instead of traditional stacked floor levels, the interior has been divided into interconnected, multilevel spaces. The result is an academic facility that is intentionally transparent, allowing people to interact with the larger built environment in different ways.
Architect of Record SmithGroup conducted initial planning studies that informed the building's design and laid the groundwork for the creation of a constellation of spaces that encourage collaboration and are flexible enough to accommodate the evolving needs of higher education in the 21st century. Additionally, SmithGroup worked with the other firms to reconfigure the space, create classrooms and office suites, and light the building's interior and exterior architectural elements.
"As architects, it is a rare opportunity to revisit an earlier design and reimagine it for an entirely new purpose," said Richard Olcott, FAIA FAAR, Design Partner, Ennead Architects. "Ennead was delighted to work with Johns Hopkins University to transform this important site, on perhaps the most famous street in America, into the embodiment of the university's mission in Washington, D.C., and create an innovative home for learning that welcomes the wider community. Conceptually and structurally, it was a significant transformation designed to establish a progressive new identity for JHU, by opening up the building to reveal the vibrancy within and revitalizing the streetscape on Pennsylvania Avenue. We believe in the great possibilities inherent within existing buildings to have new lives, which is also the most sustainable approach."
"It has been an honor to work with Johns Hopkins University to bring their Washington, D.C., campus to life. The Hopkins Bloomberg Center is a holistic example of everything our studio is interested in—creating an urban environment within the larger structure, gathering spaces within larger spaces, and a sense of place that is defined in part by adaptability and use. How people move, interact, and meet is at the core of every inch of the building," said David Rockwell, founder and president, Rockwell Group.
"Our charge was to help Johns Hopkins think through their academic programs, their research mission, and their faculty workforce to envision what was possible for their future, and then translate that vision into a physical space program," said Lori Cappuccio, a vice president at SmithGroup and principal in charge for the project. "The result is not only a new Hopkins Bloomberg Center with academic spaces that encourage and reinforce the mission of their programs and workspaces to engage and inspire faculty and researchers, but a new set of universal classroom and office standards that are helping Hopkins to transform future capital projects."
A design that creates the conditions for creativity and discovery
Designed to facilitate collaboration, dialogue, open inquiry, and public engagement, the Hopkins Bloomberg Center both supports and manifests the facility's mission to connect the worlds of research and policy, educate future leaders and innovators, convene a diversity of viewpoints to foster discovery and dialogue, and bring a fresh infusion of artistic expression to the nation's capital.

Image credit: Will Kirk / Johns Hopkins University
The center's design, achieved in collaboration with Ennead Architects, Rockwell Group, and SmithGroup, breaks down the barriers between academic disciplines and creates a true commons for communication and collaboration. The design is focused on multiple gathering spaces that can shrink and grow to accommodate every type of convening, from an intimate policymaker breakfast to a teeming global conference. The central atrium has been conceived to orchestrate serendipitous encounters and impromptu conversations among students, faculty, and visitors as they pass through the space or pause to linger on a stepped seating area. A large floating transparent classroom and treehouse-xxlike stacked assemblage of glass classrooms and open lounges hang, suspended on either side of the atrium, providing vistas of the Hopkins community at work and evoking the openness of academic inquiry in a democratic society. A staircase rising the full height of the building provides a pathway that winds around the stacked rooms, bridging the building's tiered spaces and offering a multitude of opportunities for chance meetings among the students and faculty of different academic divisions. Anchoring the atrium is a sloping seating area for students, faculty, and visitors to congregate that echoes "The Beach," a beloved grassy convening space at the center of Hopkins' Baltimore-based flagship Homewood campus. Significant portions of the existing building's central floor slabs were removed to unblock skylights, to tie together different floorplates, and to bring sunlight into every level.
The 10-story steel and glass building features 38 high-tech classrooms; the lounge-style Irene and Richard Frary Library; a multimedia studio; 435 seats available for informal study; 26 enclosed study rooms; a state-of-the-art 375-seat theater with sound-absorbing walls for music performances and a sprung stage for dance; the Irene and Richard Frary Gallery; three floors of conference center space; a variety of workspaces to support as many as 360 faculty, researchers, and staff; a banquet hall; a fitness and wellness center; and landscaped roof terraces.
The interconnected interior of the Hopkins Bloomberg Center is visible from the street via the expansive glass facade that opens onto Pennsylvania Avenue, connecting the center's activities to the surrounding community, while at night the silhouettes of concertgoers and Hopkins students and faculty are reflected onto the street. From within the center, the windows provide panoramic views of the halls of government along Pennsylvania Avenue, underscoring the importance of access to evidence-based insights in a democratic system.
Commissioned art to enrich a global exchange of ideas
Four large-scale works of art that reflect the Hopkins Bloomberg Center's mission to foster discovery and the global exchange of ideas have been commissioned for specific sites within the building.
Installations by renowned artists Sam Gilliam, Sandra Cinto, Elias Sime, and Shahzia Sikander reflect and interpret our global society. Each installation was conceived to advance the center's mission and to be in conversation with its architectural elements.
A Lovely Blue And ! by Sam Gilliam was completed by the painter only months before his death. Gilliam is one of the great innovators of post-war American art and was a leading member of what has come to be known as the Washington Color School of the 1960s.
Roots by Ethiopian artist Elias Sime is the artist's most ambitious work to date. Wrapping the entire exterior of the theater, it spans more than 2,000 square feet and is composed of "e-waste," joined and woven electronic parts. Circuits and keyboards are laid out into distinct fields; wires are coiled and braided into textile-like patterns.

Image credit: Will Kirk / Johns Hopkins University
Let Freedom Ring by Brazilian artist Sandra Cinto is an homage to the university's seal, which features an open book with the page numbers 20 and 23 as a record of the year in which the building opened. The line "From Every Mountainside Let Freedom Ring," from the patriotic song "My Country, 'Tis of Thee," acknowledges the significance of the building's location. Cinto crafted her mural in collaboration with artisans at Antigua Ceramic, a workshop on the outskirts of São Paulo, and rendered finer details using an etching technique.
Metaxu, a glass mosaic from Pakistani American artist Shahzia Sikander, spans the north wall of the cafe surrounded by a landscaped terrace, with views beyond to the Capitol. The wonderous landscape of Sikander's Metaxu—a term translated to mean "between," or the "middle ground"—evokes the natural world and the human impulse to sculpt it into an ideal paradise. Her mosaic mirrors the interdisciplinary and cultural engagement embraced by the Hopkins Bloomberg Center's curricula and programs.
In addition to the commissioned art, a section of the Berlin Wall is located in the main atrium.
It was a gift to the Johns Hopkins School of Advanced International Studies from the Berlin Senate, in 1997.
A public square and cultural destination for the District of Columbia
The university aims to leverage its new landmark location to inform national, local, and global policymaking through events, briefings, and convenings, and to help global leaders respond to rapidly evolving public needs by serving as an unbiased source of evidence-based insights. Today, Mayor Bowser joined more than 500 mayors and leading urban and civic leaders from around the world at the Hopkins Bloomberg Center to kick off Bloomberg CityLab, the preeminent global cities summit organized by Bloomberg Philanthropies in partnership with the Aspen Institute. Together they shared and explored new ideas and urban interventions that are being pressure-tested in the present and will impact the future of cities—where more than half the world's population lives.
In addition to CityLab, the Hopkins Bloomberg Center will host programming from all corners of Johns Hopkins University, bringing experts, students, and researchers from all the university's Baltimore- and D.C.-based divisions together on "America's main street." As a convening destination, the Hopkins Bloomberg Center will infuse the D.C. discourse with evidence-based research findings, constructive dialogue across a diversity of perspectives, and fresh, actionable policy ideas.
The Hopkins Bloomberg Center will also bring artistic expression and vibrant cultural programming to downtown D.C. with free music and dance performances from a variety of artists including distinguished faculty of the Johns Hopkins University Peabody Institute, accomplished students and alumni, and guest artists, presented in an acoustically advanced theater. The Irene and Richard Frary Gallery, to open in 2024, will offer rotating presentations drawn from the extensive Frary Collections at JHU, and special exhibitions in partnership with leading museums and collections.








