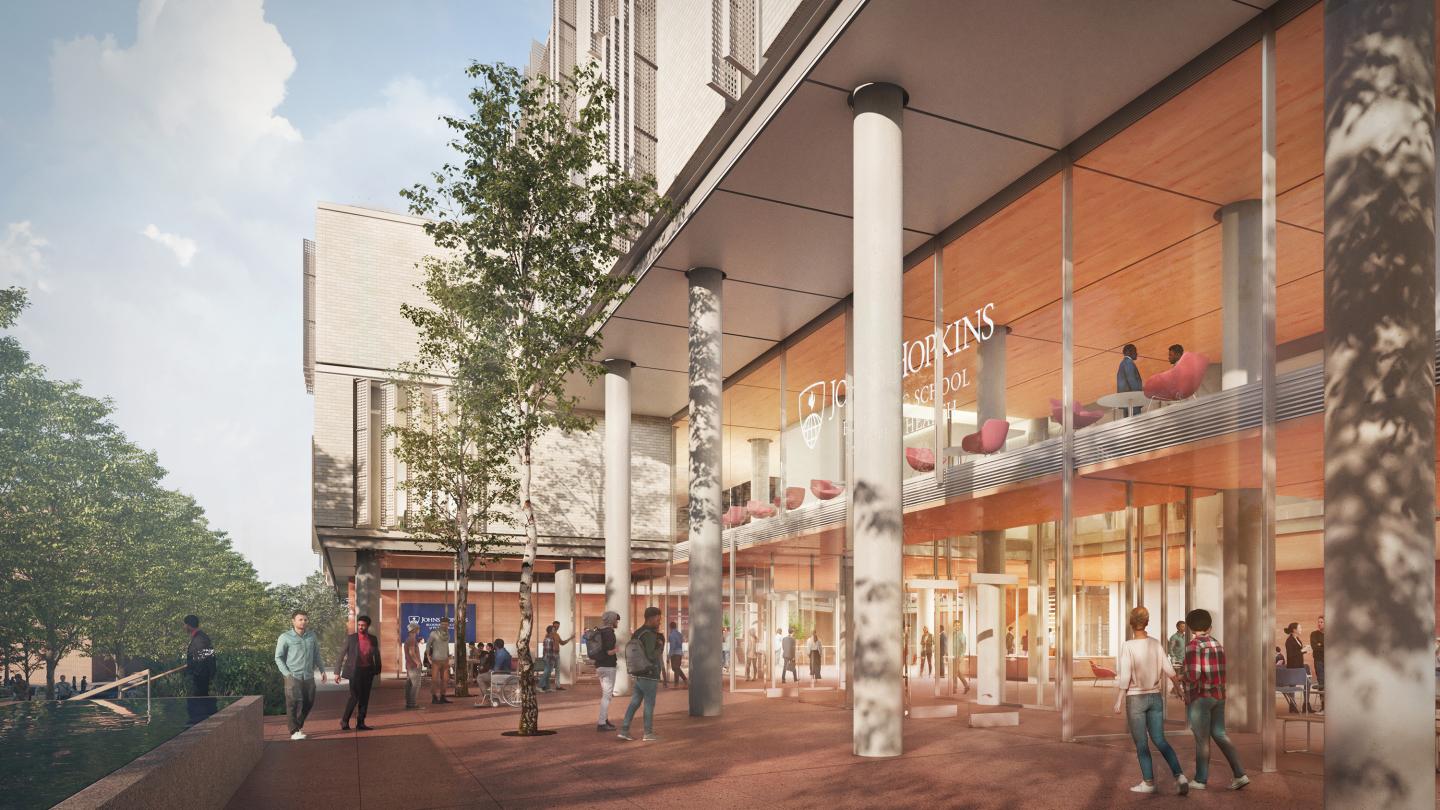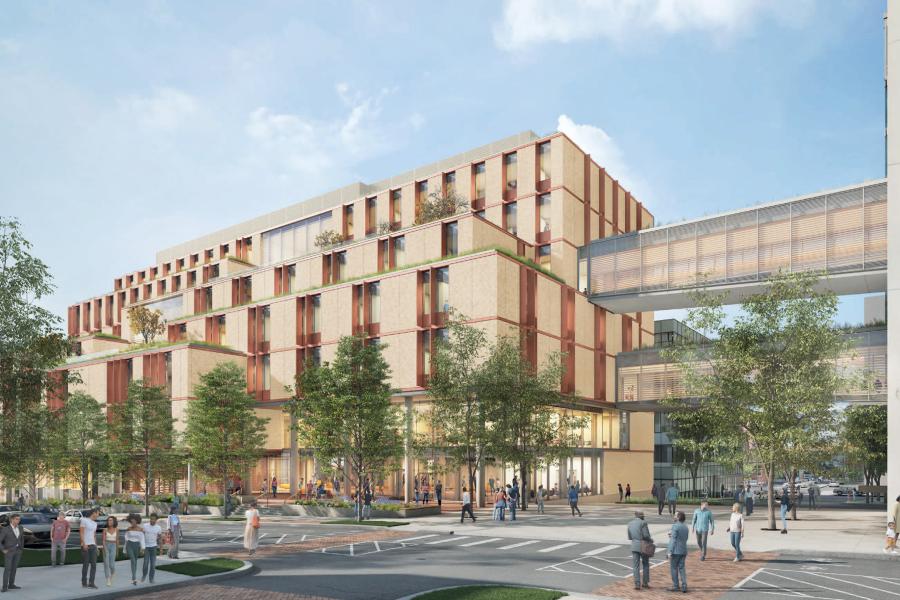- Name
- Johns Hopkins Media Relations
- jhunews@jhu.edu
- Office phone
- 443-997-9009
The Johns Hopkins Bloomberg School of Public Health shared the latest updates on their planned new building at the Baltimore City Urban Design & Architecture Advisory Panel (UDAAP) meeting this morning.
The new building will be located on existing Johns Hopkins property at the corner of McElderry and Washington streets—adjacent to the division's main Wolfe Street building and at the heart of the East Baltimore campus. The school has been working with award-winning, London-based architectural firm Hopkins Architects as design architect and Baltimore-based Hord Coplan Macht Inc. as architect of record to design a facility that will meet the demands of public health education, research, and practice well into the future.
Totaling approximately 250,000 gross square feet across seven floors, the new facility will support the school's mission of inspiring and educating the next generation of public health leaders through dynamic workspaces, state-of-the-art classrooms, and a variety of study, collaboration, and event spaces, including for events and meetings with community groups.
Currently, the school's academic departments have outgrown their existing spaces, primarily comprised of two separate buildings on North Wolfe Street and North Broadway. The new facility will connect to the Wolfe Street building, bring the core activities of all 10 departments together in one location, and accommodate the Bloomberg School's growth. The new building will also add much-needed green space to the campus, including an expansion of the existing School of Nursing courtyard that will provide a shared collegial space for rest and relaxation between the two schools.
"We are thrilled to be able to move this building to the next phase of planning, with a thoughtful design for a modern facility that connects to our current Wolfe Street building, in order to foster interdisciplinary collaboration, enhance our teaching and learning experience, and provide new opportunities for community engagement and convening," said Bloomberg School of Public Health Dean Ellen J. MacKenzie. "Our goal is to create a vibrant space where researchers, practitioners, policymakers, and students collaborate seamlessly to address the most pressing challenges facing us today. We are excited to create an environment that nurtures innovation and incubates ideas that can advance public health globally."

Image caption: Artist rendering of a design concept for the new Bloomberg School of Public Health building.
Image credit: Courtesy Hopkins Architects
The design of the building is inspired by the principles of transparency, connectivity, and sustainability. Its flexible-space layout is intended to promote cross-disciplinary collaborations, fostering an environment where experts from various fields can exchange ideas and work together on projects. The facility will feature state-of-the-art media production broadcast and podcast studios, as well as smart classrooms outfitted with hybrid learning technology to facilitate seamless virtual exchange, enabling researchers, practitioners, and students to connect with colleagues around the world.
In line with Johns Hopkins's commitment to sustainability and dedication to minimizing the university's environmental footprint while contributing positively to the health and well-being of the community, the new building project integrates energy-efficient features and is targeting a LEED Gold Rating. Once the building is open, Bloomberg School of Public Health researchers will be able to track key sustainability performance measures in real time.
In addition, the new building project extends the Bloomberg School's longstanding commitment to its home city of Baltimore by offering dynamic spaces for engaging with the local community. Hopkins's community engagement and service-learning center, SOURCE, will collaborate closely with over 100 community-based organizations in Baltimore City to optimize the design and use of the new facility's ground floor, where SOURCE will have publicly accessible offices and meeting space.
The project also creates an exciting opportunity to partner with the Believe In Tomorrow Children's Foundation on the construction of a new Children's House nearby its current location in East Baltimore. Today, the Believe In Tomorrow Children's House at Johns Hopkins provides housing and other important services for up to 15 families of pediatric patients in Johns Hopkins' care. Johns Hopkins is working closely with Children's House leaders on this ongoing collaboration to support its mission, with more information coming soon.
Groundbreaking on the new building is slated for early 2024, with construction projected to wrap by the end of 2026.
Editor's note: The rendering at the top of this article was updated in May 2024
Posted in University News
Tagged university construction








