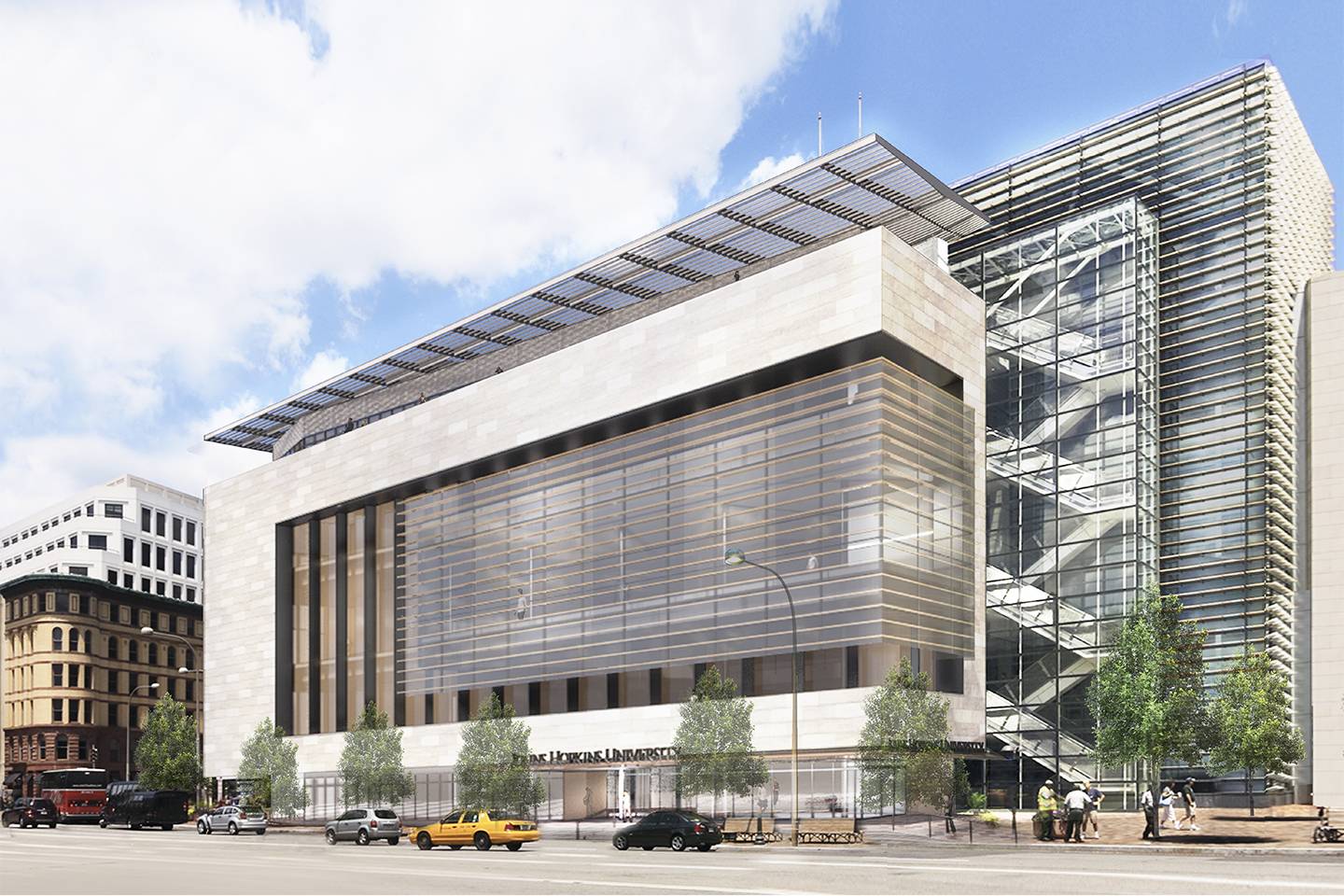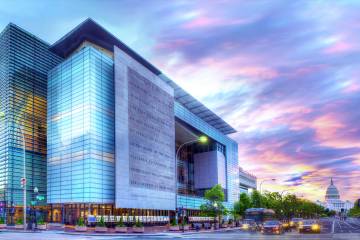An early look at draft plans for "Hopkins D.C." reveals how Johns Hopkins can transform 555 Pennsylvania Ave. into a light-filled, vibrant center for learning, research, and public engagement in the heart of the nation's capital.
Earlier this year, the university announced an agreement to buy the building at 555 Pennsylvania Ave., aiming to use the prominent property to consolidate and expand its D.C.-based programs. Last week, Johns Hopkins and the architects selected for the project filed designs with the U.S. Commission of Fine Arts, a step that allows the team to get feedback on the design before more formal reviews and approvals later this year and also offers a first glimpse into plans for the new center. Design plans typically change throughout the review process.
The initial design rethinks and retools the building, which currently houses the Newseum, to create a modern space with a distinct Johns Hopkins feel that embraces and harmonizes with the surrounding Penn Quarter neighborhood.
The new space will establish a collaborative learning environment that supports interactions between and among various academic disciplines and the wider D.C. community and provides a place for policymakers and global leaders to convene around the mission of Johns Hopkins. Access to daylight will be increased throughout the building, and the entry level will be made more visible and open to the street, creating a fluid and inviting interface with the public.
Altogether, the proposed changes will reinforce the facility's identity as Johns Hopkins' new D.C. home, spark a lively and active street presence, and create thousands of construction and permanent jobs while generating hundreds of millions of dollars for the local economy.

Image caption: An artist's rendering of the southeast facade of the new Hopkins D.C. facility at 555 Pennsylvania Ave. in Washington, D.C. Construction on the building could begin as soon as fall 2020 and last until mid-2023. The Newseum, which currently occupies the building, is expected to remain open through 2019.
All of the university's D.C.-based graduate programs will be anchored at the new Pennsylvania Avenue site. Consolidating the programs into a multidisciplinary center will create opportunities for interaction and collaboration among those pursuing advanced degrees at the School of Advanced International Studies, the Carey Business School, the School of Nursing, and the Krieger School of Arts and Sciences' Advanced Academic Programs.
"Our task is to transform the facility from its current purpose-built design into an inspiring, highly flexible and operationally efficient platform for JHU's Washington, D.C. presence for decades to come," said Amy Mercurio, Johns Hopkins' senior director of design and construction. "Significant reconfiguration of the floor slabs, internal circulation, and façade will introduce more natural daylight and convert the building into a world-class education facility.''
Johns Hopkins has hired the building's original architects and designers to reimagine the property.
The design effort will be led by Ennead Architects, a firm with an international reputation for innovation and world-class design excellence. Among the firm's projects of note are the Rose Center for Earth and Space in New York, the Natural History Museum of Utah, the Shanghai Planetarium, the Standard hotel on the High Line in New York, and the William J. Clinton Presidential Library and Museum.
The D.C. office of SmithGroup will serve as the project's architect of record. SmithGroup is nationally recognized for expertise with planning and design of buildings for higher education, and it has also led successful approvals for many of Washington, D.C.'s most prominent public and private-sector developments, including the National Museum of African American History and Culture, the National Museum of the American Indian, and the renovation of the Smithsonian Institution's Arts and Industries Building.
The SmithGroup/Ennead team will be joined by the original building's structural engineer, LERA, and building services engineer, WSP.
"We are delighted to work with Johns Hopkins University to transform this important site into the embodiment of the university's identity in Washington, D.C., and to design an innovative new home for its students and the community," said Richard Olcott, Ennead's design partner for the project. "It is a rare and exciting opportunity to be able to reimagine a project for an entirely new purpose and community.''
Construction on 555 Pennsylvania Ave. could begin as soon as fall 2020 and last until mid-2023. The Newseum is expected to remain open through 2019.
Posted in University News
Tagged facilities, hopkins d.c.









