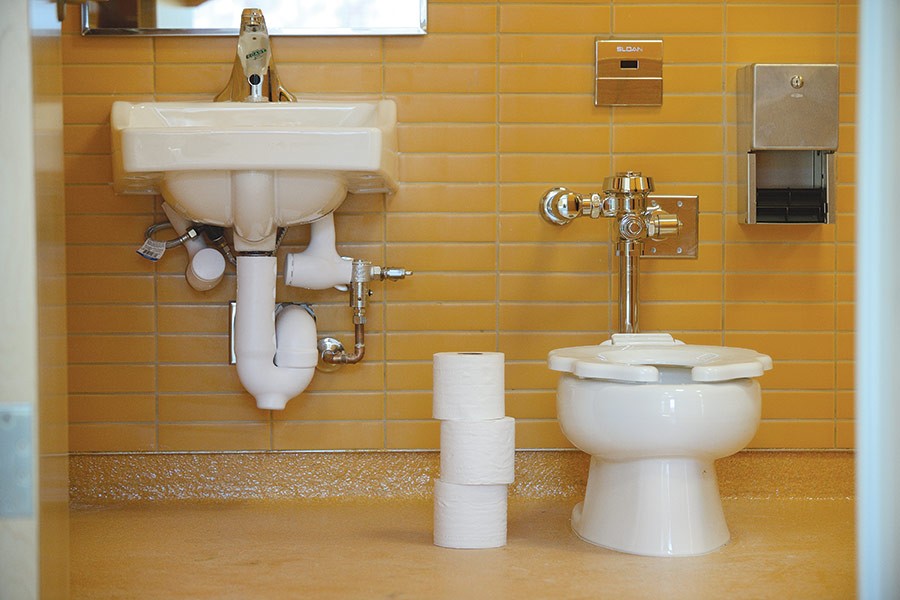"In the new Henderson-Hopkins School, which will be operated by the Johns Hopkins School of Education working in partnership with Morgan State University's School of Education and Urban Studies, no detail has been spared to maximize learning and cater to every stage in a child's development. Construction continues to move at lightning speed toward our 2014 opening.
"Here we see one of the preschool bathrooms at the Harry and Jeanette Weinberg Children's Center. The bright and engaging color follows a natural color palette rather than a primary-color one, a design theme that threads throughout the entire 100,000-square-foot facility. The Jack-and-Jill design of the early childhood center bathrooms allows for maximal child independence in their toileting practice, even as it simultaneously encourages strong lines of sight for the early learning staff to provide constant student supervision. The unique handles of the child-size toilets allow young hands an easy grip on the sides of the seat to offer greater stability for practicing seat balance.
"When the facility opens, we will serve 170 children in the early childhood facility; another 540 students will attend the K-8 Elmer A. Henderson: A Johns Hopkins Partnership School. The facility includes room for a library, family resource center, gymnasium, and auditorium as well."
Tagged east baltimore, community, henderson-hopkins








